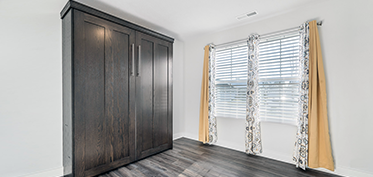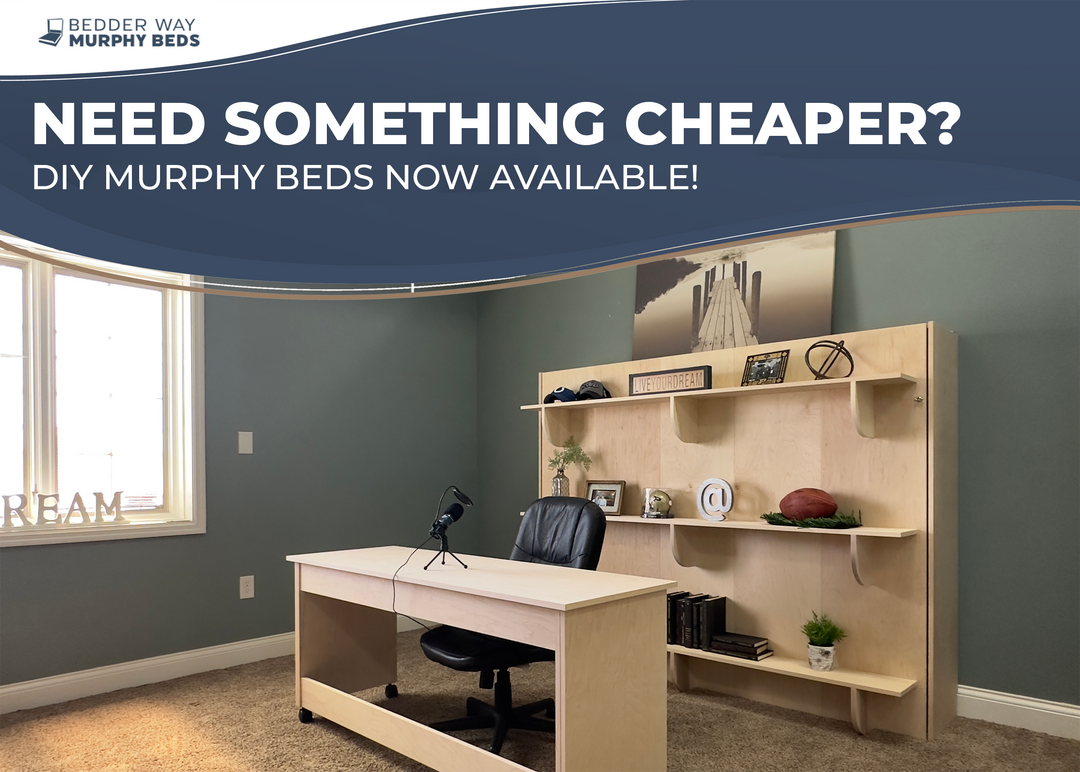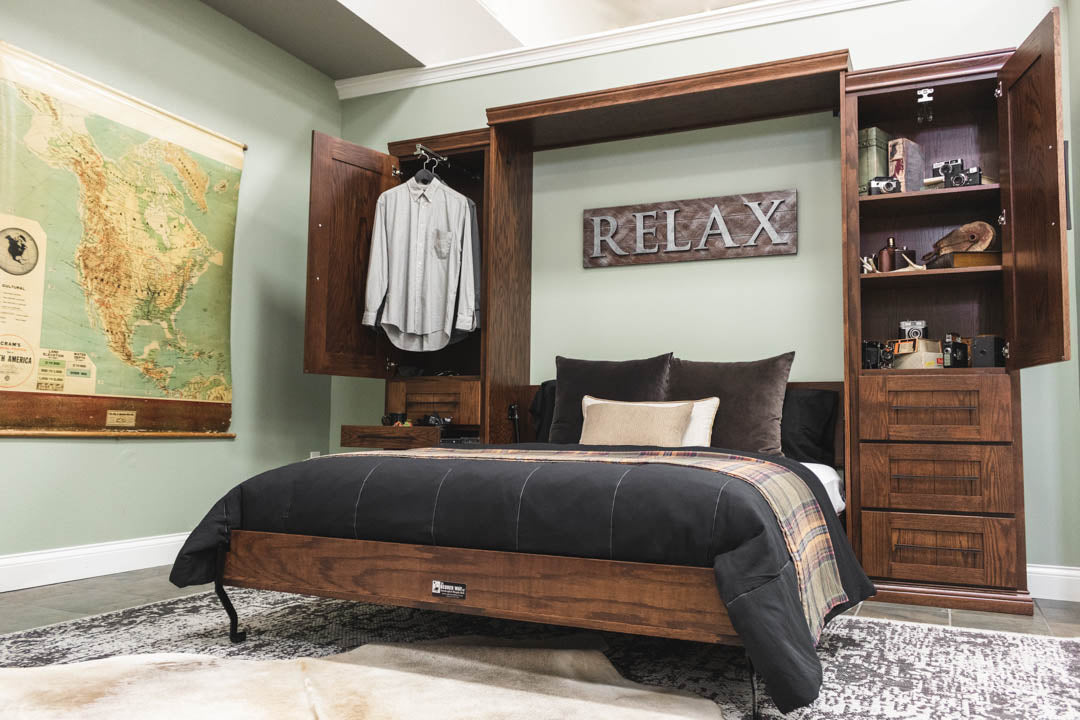DIMENSIONS
Overview
Measuring is one of the most important steps to take once you’ve decided to shop for Murphy beds. Dimensions, including the height, width, depth (when closed) and projection from the wall (when open), will allow you to easily see how your Murphy bed and side cabinets, if you choose them, will fit on a wall in your space. The Murphy bed dimensions you see below represent the size of the constructed bed, not its deconstructed measurements when delivered.
All of our vertical and horizontal Murphy bed sizes are designed to accommodate standard mattress widths. As long as the innerspring mattress you choose is no thicker than 12”, you’ll have no trouble finding the perfect fit for your Murphy bed frame. The cabinet murphy beds include their own tri fold mattress that is specifically made to fit the product.
NOTE: We can accommodate mattresses thicker than 12” at an additional charge. Contact us if you have a non-standard mattress you’d like to use in your Murphy bed frame, such as a Tempur-Pedic, Latex, Pillow-top or other style. We’ll let you know how the construction of your wall bed will be affected and help you find the ideal custom solution. For more information on the mattresses offered at The Bedder Way Co., visit our mattress page.



Vertical Murphy Bed Dimensions

If your room has ample ceiling height and adequate floor space, a vertical bed design is your best option. Vertical Murphy beds are our most commonly purchased style since they are similar a normal bed where people can get onto the mattress from either side. And with a variety of face panel designs and stain colors to choose from, your fully functioning, space-saving bed becomes a beautifully hidden secret. Find the overall bed size dimensions of our different frame styles in the table below.
Vertical Wood Murphy Bed Dimensions
| Size | Height | Width* | Depth** | Projection |
|---|---|---|---|---|
| Twin | 82 3/4" | 45 1/2" | 18 3/4" | 81 7/8" |
| XL Twin | 87 3/4" | 45 1/2" | 18 3/4" | 86 7/8" |
| Full / Double | 82 3/4" | 60 1/2" | 18 3/4" | 81 7/8" |
| Queen | 87 3/4" | 66 1/2" | 18 3/4" | 86 7/8" |
| King | 87 3/4" | 82 1/2" | 18 3/4" | 86 7/8" |
Vertical Melamine Murphy Bed Dimensions
| Size | Height | Width* | Depth** | Projection |
|---|---|---|---|---|
| Twin | 82 3/4" | 44" | 16 5/8" | 81 7/8" |
| XL Twin | 87 3/4" | 44" | 16 5/8" | 86 7/8" |
| Full / Double | 82 3/4" | 59" | 16 5/8" | 81 7/8" |
| Queen | 87 3/4" | 65" | 16 5/8" | 86 7/8" |
NOTE: Your ceiling height must be at least 2 1/2 inches taller than the height of the bed you’re trying to install.
* Width given is from the outside of crown molding on one end to outside of crown molding on the other for real wood murphy beds. Melamine beds do not have crown molding.
** If you select a mattress thicker than 12" thick, we can increase the depth of your bed to fit a mattress that is up to 15" thick (extra fee).
Vertical YouLift DIY Murphy bed
At The Bedder Way Company, we believe in providing options that cater to every customer's unique needs and preferences. Our YouLift DIY Murphy Bed embodies our commitment to offering versatile solutions for a wide range of budgets. Experience the joy of building your own furniture while enjoying the timeless elegance and functionality of a Murphy bed with our New YouLift DIY Murphy Bed.

Vertical Economy DIY Murphy Bed Dimensions
| Size | Height | Width | Depth* | Projection |
|---|---|---|---|---|
| Queen | 84 3/4" | 64 7/8” | 24” | 93” |
| Full / Double | 79" | 59 3/4" | 24" | 86" |
| XL Twin | 84 3/4" | 43 3/4" | 24" | 93" |
| Twin | 79" | 43 3/4" | 24" | 86" |
Note: Your ceiling height must be 88 inches to intall a queen / xl twin size and 83 inches to install a full / twin size.


Horizontal Murphy Bed Dimensions

If your room has lower ceilings that won’t accommodate a vertical Murphy bed’s dimensions, our horizontal design may be the best solution for you. It has all the comfort and convenience of our vertical design in a shorter package. The horizontal frame also has the functionality of being an eye level shelf where pictures, artwork and other decorations can be displayed. Check out the dimensions for our different horizontal Murphy beds in the table below.
Horizontal Wood/Melamine Murphy Bed Dimensions
| Size | Height | Width | Depth* | Projection |
|---|---|---|---|---|
| Twin | 47 1/2 ” | 80 ” | 16 5/8 ” | 44 5/8 ” |
| XL Twin | 47 1/2 ” | 85 ” | 16 5/8 ” | 44 5/8 ” |
| Full / Double | 62 1/2 ” | 80 ” | 16 5/8 ” | 59 5/8 ” |
| Queen | 68 1/2 ” | 85 ” | 16 5/8 ” | 65 5/8 ” |
* Depth is the dimension from the wall to the face of the side cabinet.


Horizontal YouLift DIY Murphy bed

At The Bedder Way Company, we believe in providing options that cater to every customer's unique needs and preferences. Our YouLift DIY Murphy Bed embodies our commitment to offering versatile solutions for a wide range of budgets. Experience the joy of building your own furniture while enjoying the timeless elegance and functionality of a Murphy bed with our New YouLift DIY Murphy Bed.
Horizontal Economy DIY Murphy Bed Dimensions
| Size | Height | Width | Depth* | Projection |
|---|---|---|---|---|
| Queen | 66 1/4" | 84 5/8” | 24” | 83” |
| Full / Double | 60 1/4 ” | 79 5/8 ” | 24” | 77” |
| XL Twin | 44 1/4 ” | 84 5/8 ” | 24” | 61” |
| Twin | 44 1/4 ” | 79 5/8 ” | 24” | 61 ” |

Vertical Side Cabinet Dimensions

Side cabinets are a great addition to your vertical murphy bed if you’re looking for extra hidden storage and decorative flair. There’s a variety of options to choose from in side cabinet layout: all open shelves, doors, drawers or a mix of each. You can also choose from three different widths: 18 inches, 24 inches or 30 inches.
To account for the total width of a project when purchasing side cabinets for your Murphy bed, simply add the widths of each side cabinet and the crown molding of the Murphy bed together. The side cabinets will easily install next to the Murphy bed frame on either side — even between two Murphy beds or other cabinets. Cabinet doors swing away from the Murphy bed. Side cabinets can also be ordered after receiving your Murphy bed if you decide that having them would benefit the space.
Vertical Wood Side Cabinet Dimensions

| Size | Height | Width* (Nominal) | Depth** |
|---|---|---|---|
| Twin | 79 1/4" | 18", 24", 30" | 16" |
| XL Twin | 84 1/4 ” | 18", 24", 30" | 16" |
| Full / Double | 79 1/4" | 18", 24", 30" | 16" |
| Queen | 84 1/4 ” | 18", 24", 30" | 16" |
| King | 84 1/4 ” | 18", 24", 30" | 16" |
Vertical Melamine Side Cabinet Dimensions

| Size | Height | Width* | Depth** |
|---|---|---|---|
| Twin | 77 1/4 ” | 15 1/2", 21 1/2", 27 1/2" | 14 3/16” |
| XL Twin | 82 1/4 ” | 15 1/2", 21 1/2", 27 1/2" | 14 3/16” |
| Full / Double | 77 1/4 ” | 15 1/2", 21 1/2", 27 1/2" | 14 3/16” |
| Queen | 82 1/4 ” | 15 1/2", 21 1/2", 27 1/2" | 14 3/16” |
Real Wood Nightstand Cabinet Dimensions
| Size | Height | Width | Depth |
|---|---|---|---|
| Twin | 24 11/16" | 18", 24", 30" | 15 7/8" |
| XL Twin | 24 11/16" | 18", 24", 30" | 15 7/8" |
| Full / Double | 24 11/16" | 18", 24", 30" | 15 7/8" |
| Queen / King | 24 11/16" | 18", 24", 30" | 15 7/8" |
Melamine Nightstand Cabinet Dimensions
| Size | Height | Width | Depth |
|---|---|---|---|
| Twin | 24 11/16" | 15 1/2", 21 1/2", 27 1/2" | 15 7/8" |
| XL Twin | 24 11/16" | 15 1/2", 21 1/2", 27 1/2" | 15 7/8" |
| Full / Double | 24 11/16" | 15 1/2", 21 1/2", 27 1/2" | 15 7/8" |
| Queen | 24 11/16" | 15 1/2", 21 1/2", 27 1/2" | 15 7/8" |
* Width given is from the outside of crown molding on one end to outside of crown molding on the other. Melamine products do not have crown molding.
** Depth is the dimension from the wall to the face of the side cabinet.

Horizontal Side Cabinet Dimensions

If you want to add more storage and style to your horizontal Murphy bed frame, side cabinets are perfect for you. Like our vertical cabinets, you can choose to have all open shelves, doors and drawers or a couple of each, and you can pick from 18 inch, 24 inch and 30 inch widths.
To account for the total width of a project with side cabinets, simply add together the widths of the side cabinets and the Murphy bed frame. Side cabinets install easily on either side of the horizontal Murphy bed, with doors that swing away from the bed frame. They can also be ordered after the initial Murphy bed order if you decide they are necessary later.
Horizontal Wood Side Cabinet Dimensions - 200 Series

| Size | Height | Width (Nominal) | Depth** |
|---|---|---|---|
| Twin | 43” | 18", 24", 30 " | 16” |
| XL Twin | 43” | 18", 24", 30 " | 16” |
| Full / Double | 58” | 18", 24", 30 " | 16” |
| Queen | 64” | 18", 24", 30 " | 16” |
Horizontal Wood Side Cabinet Dimensions - 300 Series

| Size | Height | Width (Nominal) | Depth** |
|---|---|---|---|
| Twin | 75 3/4” | 18", 24", 30 " | 16” |
| XL Twin | 75 3/4” | 18", 24", 30 " | 16” |
| Full / Double | 81 3/4” | 18", 24", 30 " | 16” |
| Queen | 87 3/4” | 18", 24", 30 " | 16” |
Horizontal Melamine Side Cabinet Dimensions - 200 Series

| Size | Height | Width | Depth** |
|---|---|---|---|
| Twin | 42 3/4” | 15 1/2", 21 1/2", 27 1/2" | 14 3/16” |
| XL Twin | 42 3/4” | 15 1/2", 21 1/2", 27 1/2" | 14 3/16” |
| Full / Double | 59” | 15 1/2", 21 1/2", 27 1/2" | 14 3/16” |
| Queen | 64 1/8” | 15 1/2", 21 1/2", 27 1/2" | 14 3/16” |
Horizontal Melamine Side Cabinet Dimensions - 300 Series

| Size | Height | Width | Depth** |
|---|---|---|---|
| Twin | 66 1/4” | 15 1/2", 21 1/2", 27 1/2" | 14 3/16” |
| XL Twin | 66 1/4” | 15 1/2", 21 1/2", 27 1/2" | 14 3/16” |
| Full / Double | 82 1/4” | 15 1/2", 21 1/2", 27 1/2" | 14 3/16” |
| Queen | 88 1/4” | 15 1/2", 21 1/2", 27 1/2" | 14 3/16” |
Top Cabinet Dimensions(Wood & Melamine)
| Size | Height | Width | Depth |
|---|---|---|---|
| Twin | 20 3/8" | 80" | 16 5/8” |
| XL Twin | 20 3/8" | 85" | 16 5/8” |
| Full / Double | 20 3/8" | 80" | 16 5/8” |
| Queen | 20 3/8" | 85" | 16 5/8” |
** Depth is the dimension from the wall to the face of the side cabinet.
Wood and Melamine Rolling Desk

| Size | Height | Width* | Depth** |
|---|---|---|---|
| Twin / XL Twin | 30 1/2" | 43 15/16 | 22" |
| Full / Double | 30 1/2" | 58 15/16" | 22" |
| Queen / King | 30 1/2" | 64 15/16" | 22" |
| Horizontal | 30 1/2" | 64 15/16" | 22" |
Cabinet Bed Dimensions

| Size | Closed Height (CH) | Open Height (OH) | Depth (D) | Projection (P) | Width (W) |
|---|---|---|---|---|---|
| Queen | 43" | 53" | 23" | 81" | 64" |
*Cabinet beds only offered in queen size*
Measurement from the floor to top of mattress is 16 1/2"
Queen Size Drawer: W 43-1/2 x D 16 x H 6-3/4 inches

NEED HELP FINDING THE RIGHT FIT?

Whether you’re not sure if your Murphy bed’s dimensions will work in your space, if your wall is wide enough to accommodate side cabinets, or even if your new bed will be able to clear a ceiling fan in your room, you can talk with us to find the answers.
Give us a call toll free at 1-866-783-5105 or email us at questions@bedderway.com. We’re always here to help!




