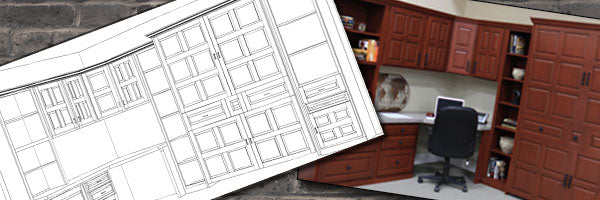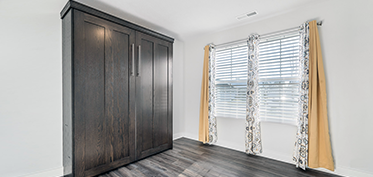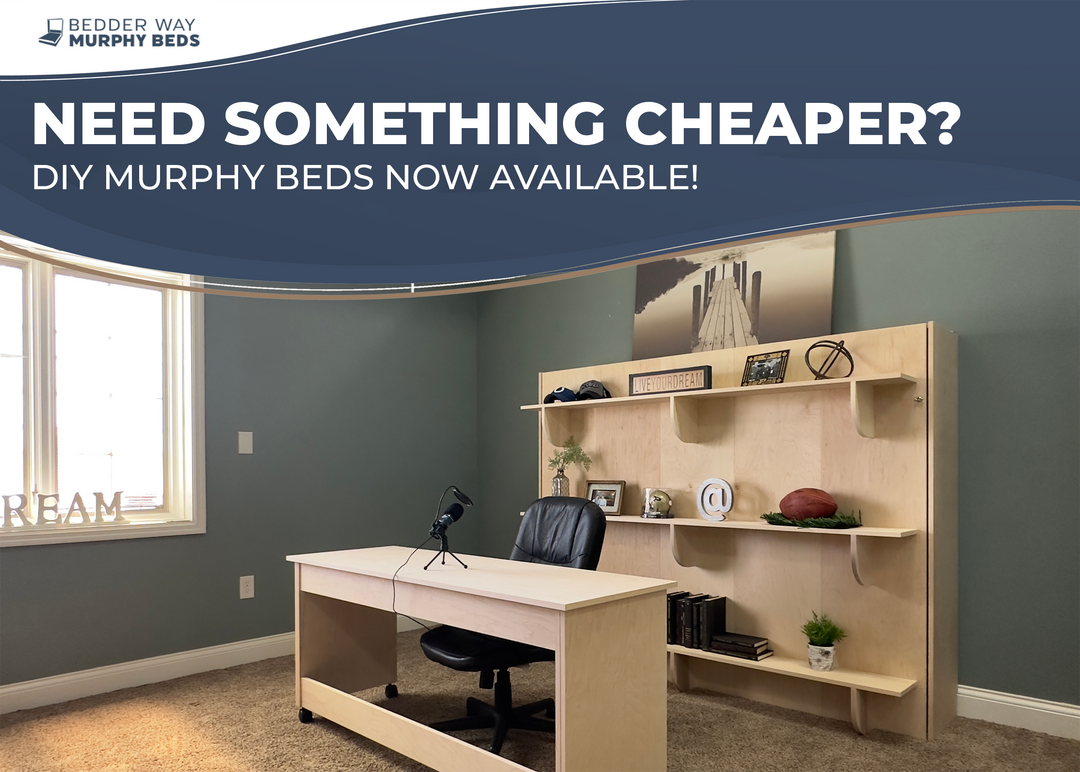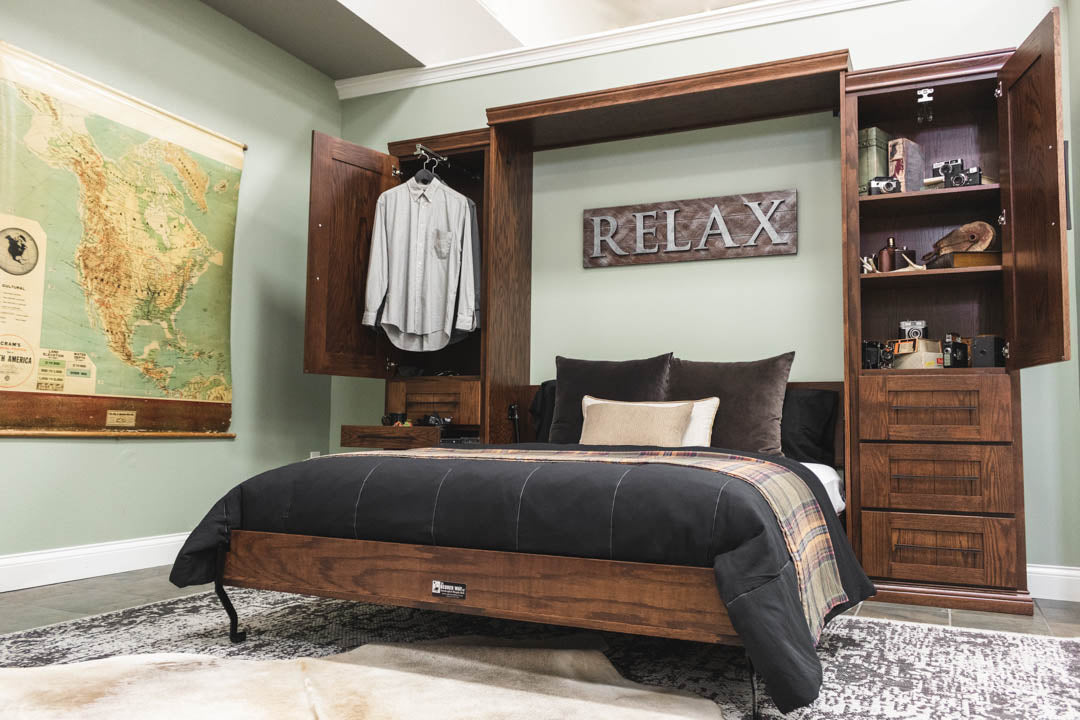DESIGN PROCESS
Lets Start Designing!
We can help you create the perfect workstation to turn your spare bedroom into a more efficient and productive space. Utilizing the latest cabinet design software, we are able to provide 3D renderings of your design to ensure your workstation is exactly as you envision. This design process is FREE. Once our design team creates your rendering, we will send you the drawings along with a price quote for the project. We then work with you to making any desired changes until you are pleased with the final design.

STEP ONE
To begin, click the link below "Download Design Form". This link will open a .PDF document that you will need to print.
Include your wall measurements, the product numbers of the bed and cabinets you want incorporated into the project, and fill out the requested information below the grid. Also, be sure to include our phone number and email address for us to contact you if we have questions about your preferences. If you are unsure of how to fill out the form, view the next step to print off an Example Form.

PLEASE INCLUDE THE FOLLOWING IN YOUR FLOOR PLAN:
- Wall Dimensions (Length and Height)
- Location of any adjacent windows and/or doors
- Size and Face Style of Murphy Bed
- Size and model of workstation cabinets
- Size and type of Desktop
- Any optional items you want (keyboard tray, pencil drawer, etc)
STEP TWO
A lot of customers find this Example Form (click button below) helpful when starting to layout their design. Notice how each cabinet is labeled with a model number & width. Don't forget to mark the murphy bed size and model number, as this is essential for pricing and to ensure the workstation cabinets match the bed style. Please make sure you write clearly, as the process will move much faster if we are able to read and understand the drawing. Rest assured, if we have any questions about your design sheet we will contact you for clarification.

PLEASE NOTE:
Please don't worry about how good or bad of a drawer you are, this form is just a simple way to be able to help you see what the project will look like along with a price quote.
STEP THREE
Once your form is complete, simply send it to us via fax or scan to send via email. If you need to send more than one form or provide additional information, please let us know how many pages we should expect to receive. Once received, we will send you a quick email to acknowledge receipt. We greatly value your business, so if you don't hear back from us within 24 hours (Monday - Friday) please Contact Us to ensure we do, in fact, receive your design form.
SEND BY EMAIL (SCAN or PICTURE): jparsley@bedderway.com
SEND BY FAX: (317)-783-5021

RECEIVING YOUR 3D RENDERING AND FREE QUOTE
Once we have received your form(s), please allow 1-3 business days for our design team to create your 3D rendering and quote. Once complete, we will send both documents to the email address you provided on your form. Please remember that this rendering is only a starting point to ensure we are on the same page regarding the design. We will work with you to make any necessary changes until you decide on a final layout. When you are satisfied with the layout and are ready to place the order, simply give us a call during business hours. Please note that lead times for workstations might exceed our normal lead times due to the custom nature of each project.
PLEASE NOTE:
- Typical time frame to receive a rendering and quote is 2-3 business days
- We work back and forth with changes until you have reached a final desired rendering
-Renderings will include a price quote
- Lead-Time for Workstation Production of your project: estimated 8-10 weeks
- We are limited to the product we represent on our Workstation and Murphy Bed pages





